Model making company
We don’t stop at the impossible – we solve the most difficult tasks

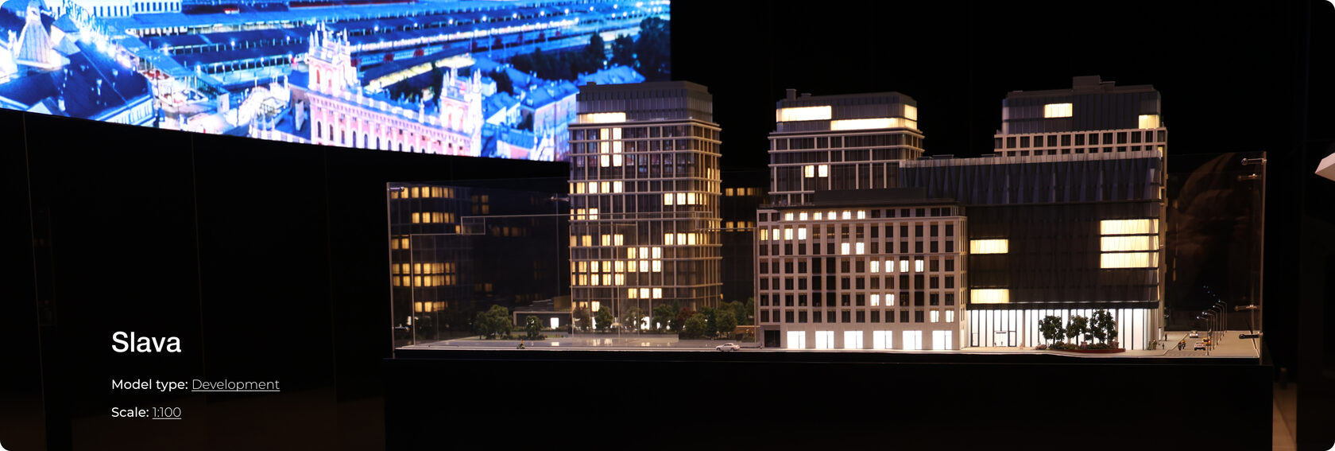
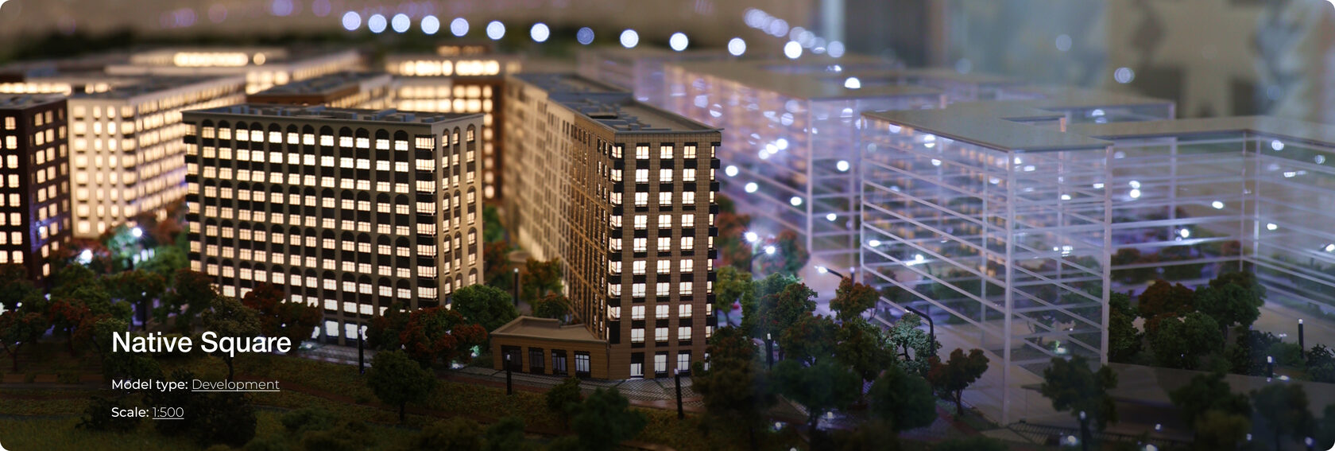
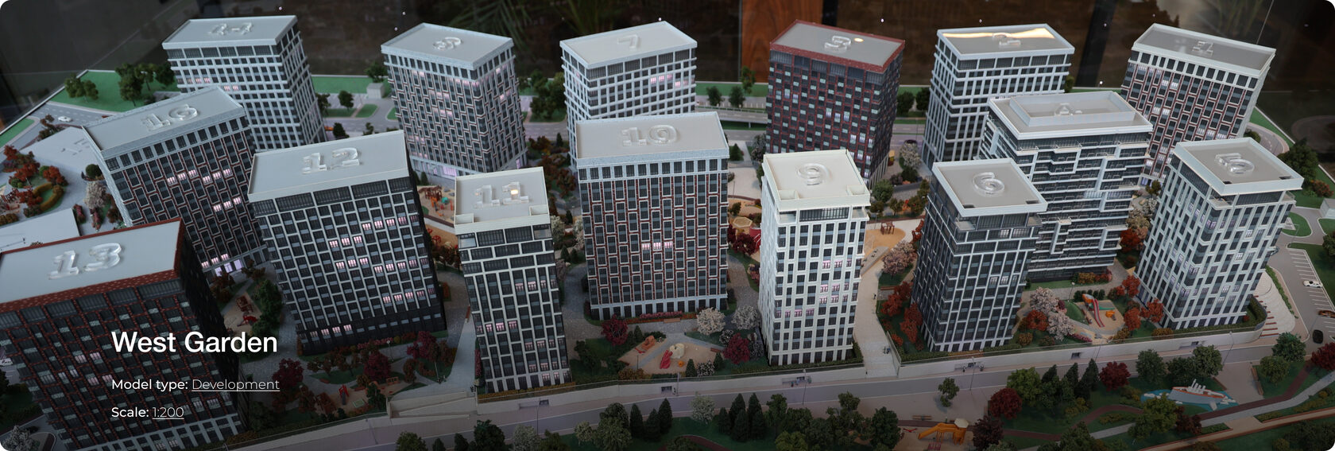
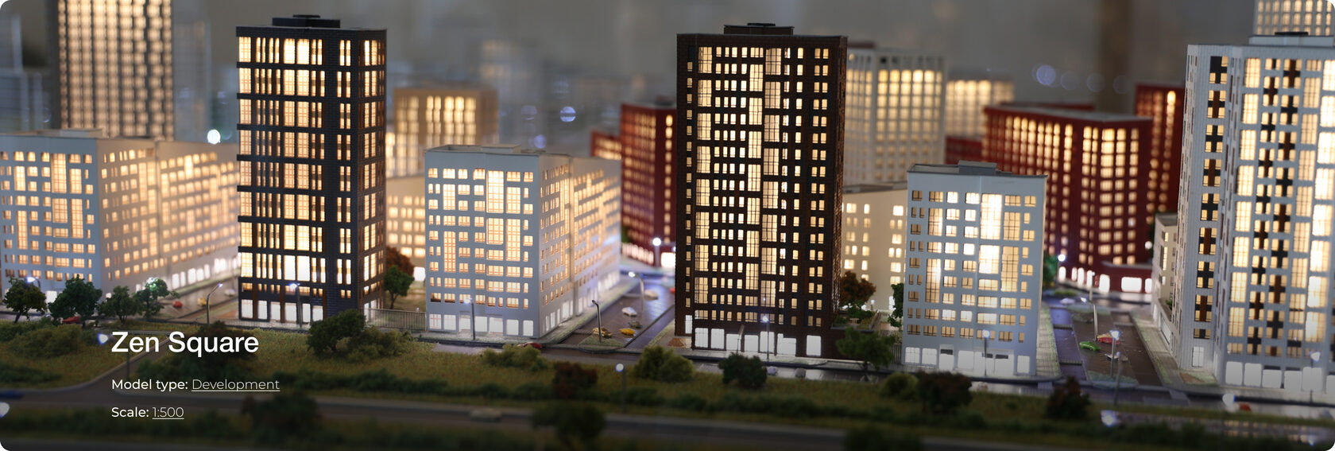
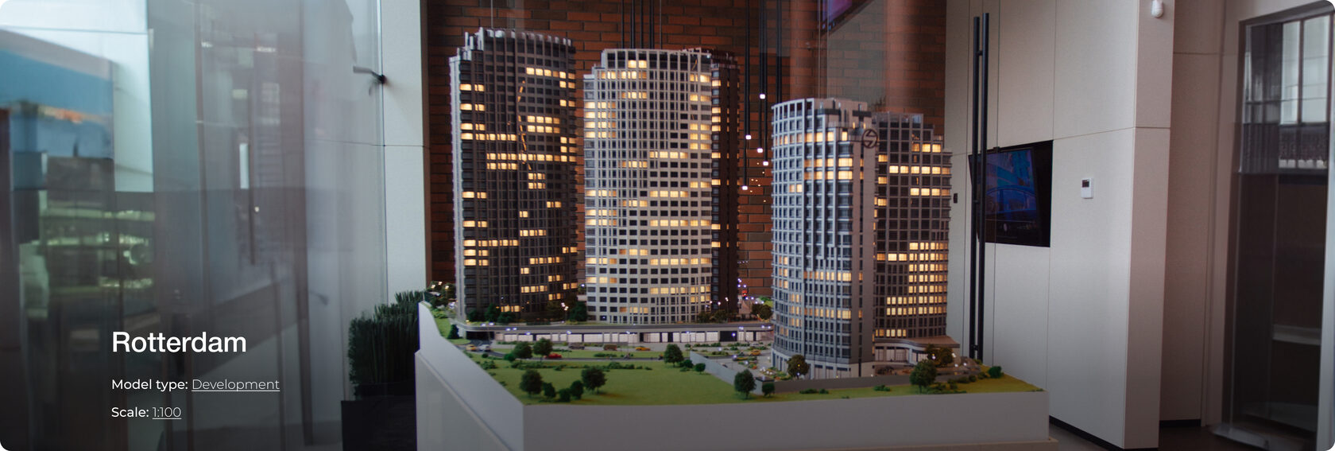

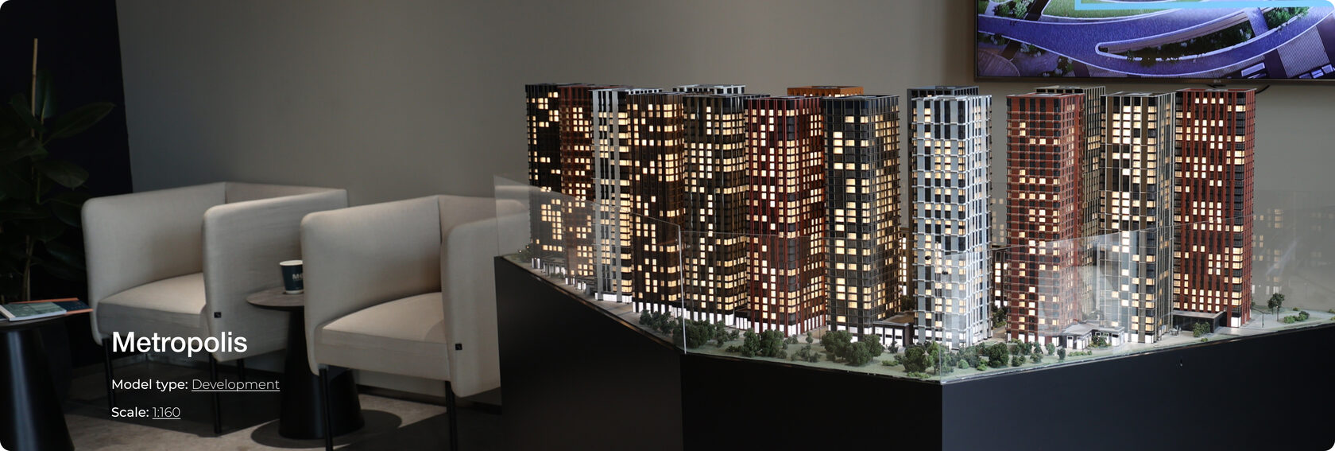
We will estimate the cost of model development for your project
Leave your contact details, our manager will contact
you as soon as possible
you as soon as possible

about the studio
Model making company "Studio 911" - your solution for the presentation of architectural projects
The studio was established in 2011. Today we are the leaders of this direction and the largest workshop in Eastern Europe.
In our work we use an individual approach to each client and create exclusive models to order, combining design, innovative technologies and architectural art.
As a result, you will get a detailed model as a marketing tool for presentations and attracting investors
In our work we use an individual approach to each client and create exclusive models to order, combining design, innovative technologies and architectural art.
As a result, you will get a detailed model as a marketing tool for presentations and attracting investors
About the studio in numbers


>10
years
of successful work


>10
years
of successful work


participation
in international projects


participation
in international projects


innovative
technology


innovative
technology


team
of professionals


personalized
experience to each client


team
of professionals


personalized
experience to each client
clients
We have created models for these companies




















Model types
Art of architecture, design and engineering
Development models
Purpose
Development models are necessary to visualize the project before construction is completed. In addition, real estate models are used in sales offices as a presentation for potential buyers.
A physical model is much more realistic and visual than traditional sketches or drawings, so your clients can get a complete picture of the object, immerse themselves in its atmosphere, see the smallest details and are more likely to move on to purchase.
When looking at photos of our models, presentation viewers often confuse them with real objects.
To create an architectural model, we will need your drawings, data, and identity.
If necessary, we will provide you with expert advice on lighting, design concepts, and marketing of the project
A physical model is much more realistic and visual than traditional sketches or drawings, so your clients can get a complete picture of the object, immerse themselves in its atmosphere, see the smallest details and are more likely to move on to purchase.
When looking at photos of our models, presentation viewers often confuse them with real objects.
To create an architectural model, we will need your drawings, data, and identity.
If necessary, we will provide you with expert advice on lighting, design concepts, and marketing of the project
Leave your contact details and find out the cost of model design for your project
Architectural models
Purpose
Architectural models are necessary for the presentation of the project to potential investors. They will be an excellent complement to detailed site plans, facade drawings and a 3D model of the facility.
Model will help demonstrate your idea and convey the philosophy of the project, whether it is a residential complex, shopping center or mountain ski resort
Model will help demonstrate your idea and convey the philosophy of the project, whether it is a residential complex, shopping center or mountain ski resort
Leave your contact details and find out the cost of model design for your project
Industrial models
Purpose
Models of industrial construction objects can be used both as installations at various scientific exhibitions and as presentations of buildings under construction to attract investors.
Airport renovations, main junction of highway and motorway, road and rail projects, oil rigs, water filtration systems and aerospace satellites — the range of model types we can realize is unlimited.
The physical model will be as similar as possible to the real project and will be completed in accordance with your wishes. If necessary, we will provide you with expert advice on lighting, design concepts,
and marketing of the project
Model is much more realistic and visual than traditional sketches or drawings, so investors will be able to immerse themselves in the atmosphere of the project, assess the profitability and are more likely to agree
to invest money in its implementation
Airport renovations, main junction of highway and motorway, road and rail projects, oil rigs, water filtration systems and aerospace satellites — the range of model types we can realize is unlimited.
The physical model will be as similar as possible to the real project and will be completed in accordance with your wishes. If necessary, we will provide you with expert advice on lighting, design concepts,
and marketing of the project
Model is much more realistic and visual than traditional sketches or drawings, so investors will be able to immerse themselves in the atmosphere of the project, assess the profitability and are more likely to agree
to invest money in its implementation
Leave your contact details and find out the cost of model design for your project
Installations
Purpose
Installation is a complex at the nexus of architecture, art and modern technologies. In addition to exhibitions and museums, they are used to decorate sales offices, showrooms and front offices.
Installations can show and tell a unique story, be a learning tool, a source of inspiration, and engage audiences of many different ages
Installations can show and tell a unique story, be a learning tool, a source of inspiration, and engage audiences of many different ages
Leave your contact details and find out the cost of model design for your project
Small architectural forms
Purpose
Our team is engaged in the development and realization of projects of small architectural forms for various purposes, such as playgrounds, sports facilities, recreation areas, sculptures, thematic compositions.
Our company is ready to both develop and implement full-fledged projects for filling public space, exhibition expositions or major international cultural or sports events.
We pay special attention to detail and proportion to help our clients realize their ideas and create unique urban environments
Our company is ready to both develop and implement full-fledged projects for filling public space, exhibition expositions or major international cultural or sports events.
We pay special attention to detail and proportion to help our clients realize their ideas and create unique urban environments
Leave your contact details and find out the cost of model design for your project
Still have questions?
Leave your contact details, our manager will contact you as soon as possible
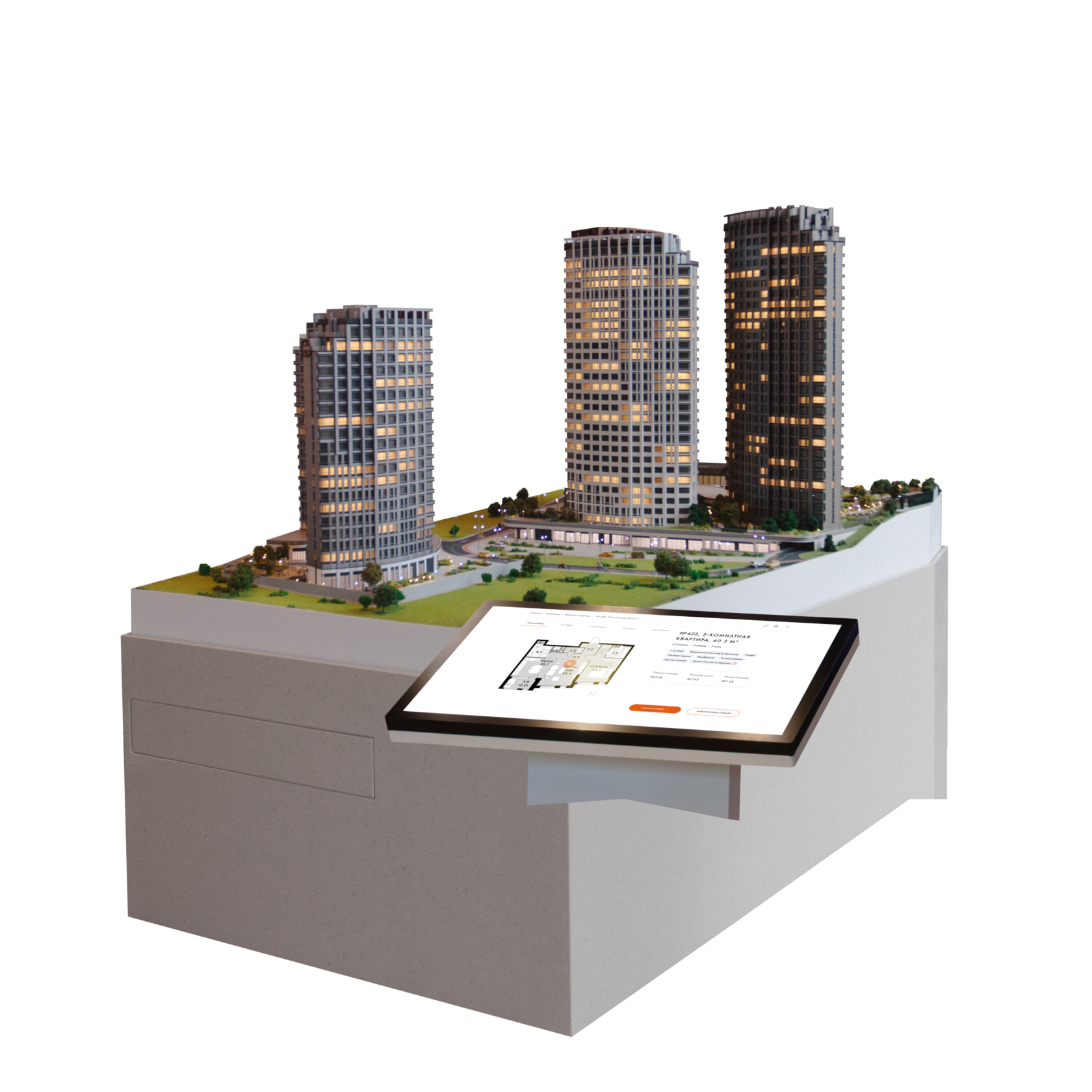









Materials and technologies that we use









Various types of plastic
Self-adhesive foils
Styrofoam
Softscape
Vehicle and people models
MDF of various thicknesses
Interactive screen
Lighting
3D printing
Such materials as PVC, polystyrene, plexiglas, polycarbonate and others are used for making models
To make fine market elements, e.g. window coverings on a small scale
To make small architectural forms – playgrounds, benches, sculptures
To make relief and landscape
To create a realistic landscape, various model materials imitating trees, bushes, flowers, lawns and other elements
To fill a public space
To make load carrying structures of the model, such as stretchers and pedestals.
In this case the facing material can be artificial stone or other composite or polymer materials. Furniture enamel painting is used for MDF processing
In this case the facing material can be artificial stone or other composite or polymer materials. Furniture enamel painting is used for MDF processing
In order to illuminate each room of the model, LED strip light is created in different wattages and temperatures. Switching and programming is realized on boards of own design. This scheme allows you to use a tablet to turn on the lighting in a particular apartment and see on the screen a description of the selected apartments: layout plan, total area, cost, floor, visualization and more
To show information about the project and layout plan, to control lighting of the model
Projects
Our projects
2022
Slava
Model type: Development
Scale: 1:100
2022
Metropolis
Model type: Development
Scale: 1:160
2022
Zen Square
Model type: Development
Scale: 1:500
2022
Photopoints for FIFA 2022
Model type: Small architectural forms
2023
Rotterdam
Model type: Development
Scale: 1:100
2023
Upside down Museum
Model type: Installation
Scale: 1:75
2023
DUO Clubhouse
Model type: Architectural
Scale: 1:100
2023
Desnarechye
Model type: Development
Scale: 1:500
Slava
Year: 2022
Scale: 1:100
Model type: Development
Scale: 1:100
Model type: Development
✓ Protective board made of glass
✓ Interactive apartment illumination, control with touch screen panel
✓ Designer pedestal with illumination
✓ Interactive apartment illumination, control with touch screen panel
✓ Designer pedestal with illumination
Metropolis
Year: 2022
Scale: 1:160
Model type: Development
Scale: 1:160
Model type: Development
✓ Protective board made of glass
✓ Interactive apartment illumination, tablet control
✓ Designer pedestal with drawers
✓ Interactive apartment illumination, tablet control
✓ Designer pedestal with drawers
Zen Square
Year: 2022
Scale: 1:500
Model type: Development
Scale: 1:500
Model type: Development
✓ Protective board made of glass
✓ Illumination, control with touch screen panel
✓ Designer pedestal with illumination
✓ Illumination, control with touch screen panel
✓ Designer pedestal with illumination
Photopoints for FIFA
Year: 2022
Model type: Small architectural forms
Model type: Small architectural forms
AFI Park
Year: 2021
Scale: 1:160
Model type: Development
Scale: 1:160
Model type: Development
✓ Protective board made of glass
✓ Interactive apartment illumination, tablet control
✓ Designer pedestal
✓ Interactive apartment illumination, tablet control
✓ Designer pedestal
Rotterdam
Year: 2023
Scale: 1:100
Model type: Development
Scale: 1:100
Model type: Development
✓ Protective board made of glass
✓ Interactive apartment illumination, tablet control
✓ Designer pedestal made of artificial stone
✓ Withdrawable drawers with underground parking lot layouts
✓ Interactive apartment illumination, tablet control
✓ Designer pedestal made of artificial stone
✓ Withdrawable drawers with underground parking lot layouts
DUO Clubhouse
Year: 2023
Scale: 1:100
Model type: Architectural
Scale: 1:100
Model type: Architectural
✓ Unique layout made of artificial stone, brass and glass
✓ Backlight
✓ Designer bedside table with backlight
✓ Backlight
✓ Designer bedside table with backlight
Desnarechye residential complex
Year: 2023
Scale: 1:500
Model type: Development
Scale: 1:500
Model type: Development
✓ Glass hood
✓ Interactive backlight, tablet control
✓ Designer prefabricated/collapsible cabinet
✓ Interactive backlight, tablet control
✓ Designer prefabricated/collapsible cabinet
2017
Historic House
Model type: Development
Scale: 1:100
2022
Native Square
Model type: Development
Scale: 1:500
2022
Seating Area for FIFA 2022
Model type: Small architectural forms
2021
Innopolis
Model type: Architectural
Scale: 1:1000
2020
Grand Royal Residences
Model type: Development
Scale: 1:100
2019
Fantastic House
Model type: Architectural
Scale: 1:100
2019
Leningrad highway 58
Model type: Development
Scale: 1:100
2021
The Egg and the Rock
Model type: Installation
2022
Sugar Factory
Model type: Technical
Scale: Multiscale
2021
Historic House
Model type: Development
Scale: 1:100
2020
Victory Park Residences
Model type: Architectural
Scale: 1:1000
2022
Kiosks for FIFA 2022
Model type: Small architectural forms
2019
Height 239
Model type: Installation
2020
West Garden
Model type: Development
Scale: 1:200
2022
Rotterdam
Model type: Development
Scale: 1:300
2022
Coffeeshop for FIFA 2022
Model type: Small architectural forms
2021
City Bay
Model type: Development
Scale: 1:160
2021
AFI Park
Model type: Development
Scale: 1:160
2022
Metropolis
Model type: Development
Scale: 1:160
2022
Zen Square
Model type: Development
Scale: 1:500
Historic House
Year: 2017
Scale: 1:100
Model type: Development
Scale: 1:100
Model type: Development
✓ Protective cover made of glass
✓ Illumination
✓ Facade illumination
✓ Designer pedestal
✓ Illumination
✓ Facade illumination
✓ Designer pedestal
Native Square
Year: 2022
Scale: 1:500
Model type: Development
Scale: 1:500
Model type: Development
✓ Protective board made of glass
✓ Illumination
✓ Designer pedestal with illumination
✓ Illumination
✓ Designer pedestal with illumination
Seating Area
for FIFA
for FIFA
Year: 2022
Model type: Small architectural forms
Model type: Small architectural forms
Upside down Museum
Year: 2023
Scale: 1:75
Model type: Installation
Scale: 1:75
Model type: Installation
Innopolis
Year: 2021
Scale: 1:1000
Model type: Architectural
Scale: 1:1000
Model type: Architectural
✓ Material of manufacture is wood
✓ Interactive illumination, tablet control
✓ Transportation coffer
✓ Interactive illumination, tablet control
✓ Transportation coffer
Grand Royal Residences
Year: 2020
Scale: 1:100
Model type: Development
Scale: 1:100
Model type: Development
✓ Protective board made of glass
✓ Illumination
✓ Transportation coffer
✓ Illumination
✓ Transportation coffer
Kiosks for FIFA
Year: 2022
Model type: Small architectural forms
Model type: Small architectural forms
Vladimir Yudanov – Height 239
Year: 2019
Model type: Installation
Model type: Installation
West Garden
Year: 2020
Scale: 1:200
Model type: Development
Scale: 1:200
Model type: Development
✓ Protective board made of glass
✓ Interactive apartment illumination, tablet control
✓ Designer pedestal
✓ Interactive apartment illumination, tablet control
✓ Designer pedestal
Rotterdam
Year: 2022
Scale: 1:300
Model type: Development
Scale: 1:300
Model type: Development
✓ Protective cover made of glass
✓ Illumination
✓ Illumination
Coffeeshop for FIFA
Year: 2022
Model type: Small architectural forms
Model type: Small architectural forms
City Bay
Year: 2021
Scale: 1:160
Model type: Development
Scale: 1:160
Model type: Development
✓ Protective edge made of glass
✓ Interactive apartment illumination, tablet control
✓ Designer pedestal made of artificial stone with illumination
✓ Withdrawable drawers with underground parking lot layouts
✓ Imitation of river water surface made of epoxide resin
✓ Interactive apartment illumination, tablet control
✓ Designer pedestal made of artificial stone with illumination
✓ Withdrawable drawers with underground parking lot layouts
✓ Imitation of river water surface made of epoxide resin
Fantastic House
Year: 2019
Scale: 1:100
Model type: Architectural
Scale: 1:100
Model type: Architectural
✓ Material of manufacture is wood
✓ Designer table with a pedestal for the model and screen
✓ Automated extension of the model from the pedestal
✓ Automated extension of the screen from the pedestal
✓ Designer table with a pedestal for the model and screen
✓ Automated extension of the model from the pedestal
✓ Automated extension of the screen from the pedestal
Leningrad highway 58
Year: 2019
Scale: 1:100
Model type: Development
Scale: 1:100
Model type: Development
✓ Protective board made of glass
✓ Interactive apartment illumination, control with touch screen panel
✓ Designer pedestal made of thick felt
✓ Interactive apartment illumination, control with touch screen panel
✓ Designer pedestal made of thick felt
Natalia Turnova – The Egg and the Rock
Year: 2021
Model type: Installation
Model type: Installation
Sugar Factory
Year: 2019
Scale: 1:100
Model type: Technical
Scale: 1:100
Model type: Technical
✓ Protective cover made of glass
✓ Interactive illumination, computer control
✓ Training program for students with testing function
✓ Automated elements of the model
✓ Interactive illumination, computer control
✓ Training program for students with testing function
✓ Automated elements of the model
Historic House
Year: 2021
Scale: 1:100
Model type: Development
Scale: 1:100
Model type: Development
✓ Protective cover made of glass
✓ Illumination
✓ Automated parking garage
✓ Designer pedestal with illumination
✓ Illumination
✓ Automated parking garage
✓ Designer pedestal with illumination
Victory Park Residences
Year: 2020
Scale: 1:1000
Model type: Architectural
Scale: 1:1000
Model type: Architectural
✓ Material of manufacture is artificial stone
We will estimate the cost of model development for your project
Leave your contact details, our manager will contact
you as soon as possible
you as soon as possible
Team
The Studio 911 team are highly qualified specialists
Our team consists of experienced professionals in the field: architects, designers, engineers, assemblers, CNC machine operators, electronic engineer and managers. We have combined our skills, unique vision and years of experience which allows us to create unusual combinations of materials, to invent technologies of their processing and get a new perspective on traditional things

Anton Churzin, Founder
© 2023 Studio 911
All rights reserved
All rights reserved
Our contacts:

7901 4TH ST N, STE 300 ST. PETERSBURG, FL. US 33702



